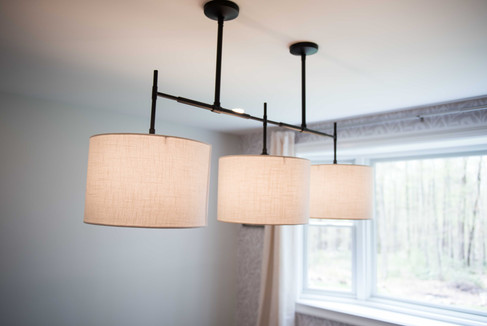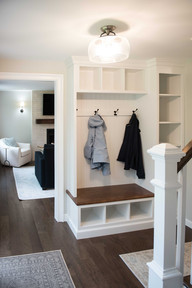Transforming a Builder-Grade Home in Sterling, MA: A Bright, Airy, Hometown Makeover!
- Joshua Allen Design Team
- Jul 5, 2024
- 2 min read
Welcome to our latest interior design project! Situated in the charming town of Sterling, MA, (our hometown ❤️) this home originally had a builder-grade layout and tired finishes that were in need of a transformation. Our clients approached us with a clear vision: they wanted to brighten and open up their spaces, creating a more functional and aesthetically pleasing environment.

Client's Interior Design Goals
Our clients had a few specific requests for their home transformation. They wanted:
A functional and practical kitchen island
Designated mudroom with plenty of storage
An updated focal point in the living room
New paint with a lighter overall feel
Key Design Elements in this Builder Grade Home Transformation
As we reflect on the completed project, several elements stand out as clear favorites:
Artwork Placement in the Office: The strategic placement of artwork in the office added a touch of personality and sophistication, making the workspace both inspiring and beautiful.
Conversation Area: We created a cozy and inviting conversation area, perfect for entertaining guests or enjoying quiet evenings.
Foyer Closet Turned Functional Mudroom: Transforming the foyer closet into a functional mudroom provided the clients with much-needed drop zone storage and organization.
Optimal Stove and Fridge Placement: The careful positioning of the stove and fridge maximized space utilization, enhancing the kitchen's functionality.

Unique Challenges
Every project has its challenges, and this one was no exception. The kitchen's shape, featuring a peculiar 140-degree angle into the living room, presented a unique obstacle. Designing an island that fit seamlessly into this layout required collaboration between the stone fabrication company and our design team. The result is a functional and stylish island that complements the overall design in terms of scale and shape.
Another highlight of this project is the living room's fireplace build-out. The floor-to-ceiling tile was a bold choice for our clients, one that pushed them a teeny bit out of their comfort zone. However, the end result is nothing short of stunning, becoming a beloved feature and focal point to gather around in their home!

Final Thoughts
We are immensely proud of this transformation. Taking a basic and outdated builder-grade home and turning it into a bright, airy, and functional space was a rewarding experience. The project successfully met the clients' needs and aesthetic preferences, resulting in multiple focal points and a light airy and bright overall atmosphere. This project was a wonderful success, and we hope it inspires your own home design dreams!
Stay tuned for more design transformations, and don't forget to follow us on social media and subscribe to our emails for the latest interior design tips and inspiration!
---------















































































Comments