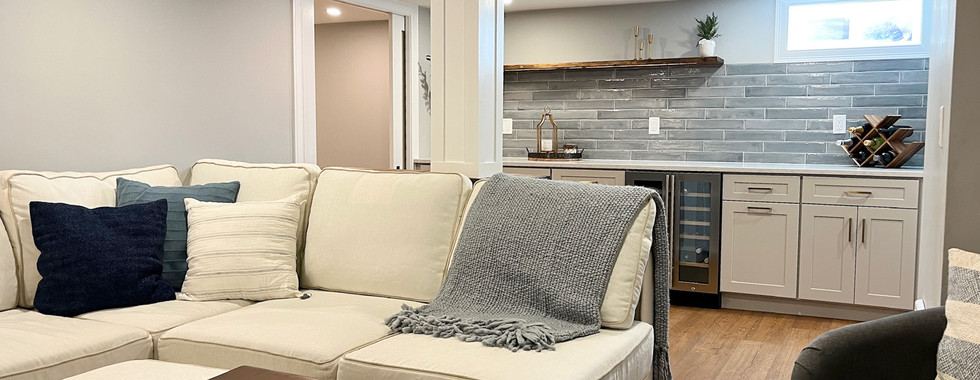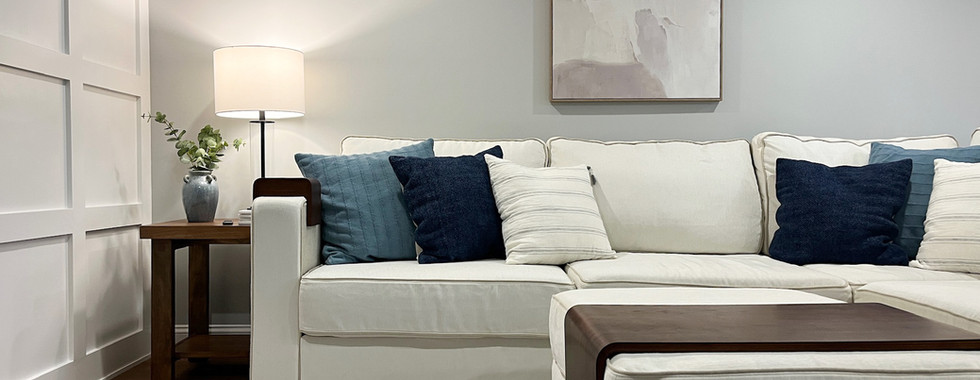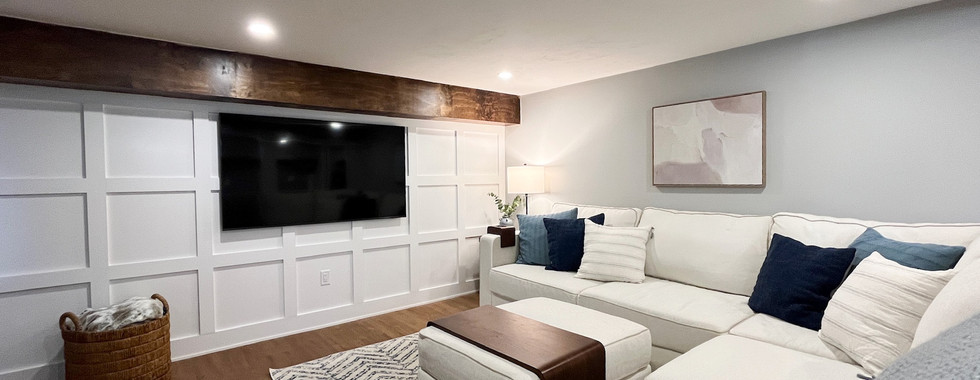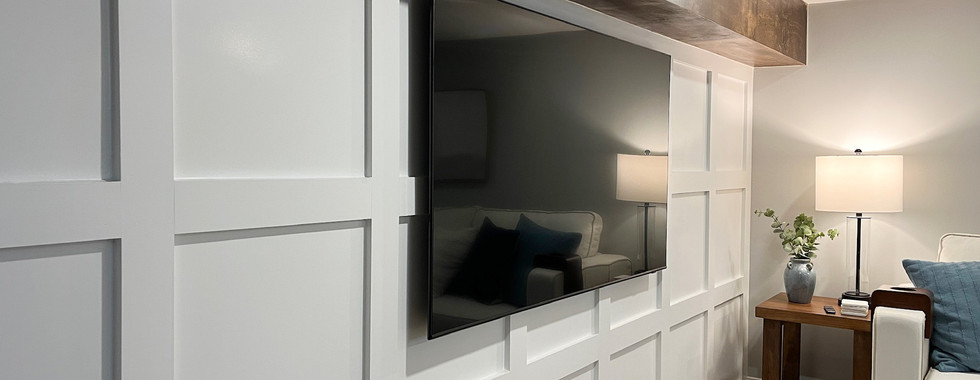Bold & Beautiful Living Space: A Basement Interior Design Transformation
- Joshua Allen Design Team
- Mar 24
- 2 min read

Location: Northborough, Massachusetts
Transforming a lower-level space into a seamless extension of the home is no small task, but for our Bold & Beautiful Living Space project, that was exactly the goal. Our client had already secured a contractor but knew she needed expert interior design guidance to bring personality, cohesion, and smart functionality to the space. The result? A beautifully designed, multi-functional lower level that maximizes every inch of its 950 square feet.

The Client’s Vision: A Lower Level That Feels Like Home
Rather than feeling like a separate or unfinished basement, the client wanted the space to blend seamlessly with the rest of her home. This meant adding character, maximizing storage, and ensuring a thoughtful layout that balanced comfort and function. She had a long wish list, including:
A guest sleeping area for her parents
A full bathroom
A comfortable TV and relaxation area
A kitchenette for entertaining
A bold and stylish design that reflected her aesthetic
With careful planning, we were able to fit four distinct, well-sized rooms into the space while maintaining an open and inviting feel.

Creative Design Solutions
One of the standout design elements of this project was the seated bar area, which seamlessly integrates a necessary support column. Rather than trying to hide it, we embraced the column by incorporating it into a sleek and stylish dry bar, adding both seating and function.
Other favorite design moments include:
Custom pocket doors that allow the space to feel open and airy while providing privacy when needed.
Striking tile behind the dry bar, climbing up the wall to the window and accented with a floating shelf to create visual interest and cohesion.
Bold paint choices, which helped define different areas while adding personality and warmth.

Overcoming Challenges
The biggest challenge of this project was working around the structural support beam in the center of the space. Rather than seeing it as a limitation, we incorporated it into the millwork, creating a stylish seated bar area that turned a challenge into a standout feature.

Final Thoughts: A Functional & Beautiful Retreat
The completed lower level is not only stunning but also highly practical. It offers everything the client wanted—guest accommodations, a space for entertaining, and a cozy retreat—all within a compact footprint. Seeing how much the client loves and uses the space makes this project a true success, and we’re thrilled to have played a part in bringing her vision to life.
Looking to transform your space? Let’s create something bold and beautiful together. Contact Joshua Allen Design today!
----------
Thanks for reading! If you made it this far, we ❤️ and appreciate you! Please take another minute to follow us on social media: →instagram →facebook →tiktok →twitter/X →pinterest →linkedin →youtube →reddit.

































Comments